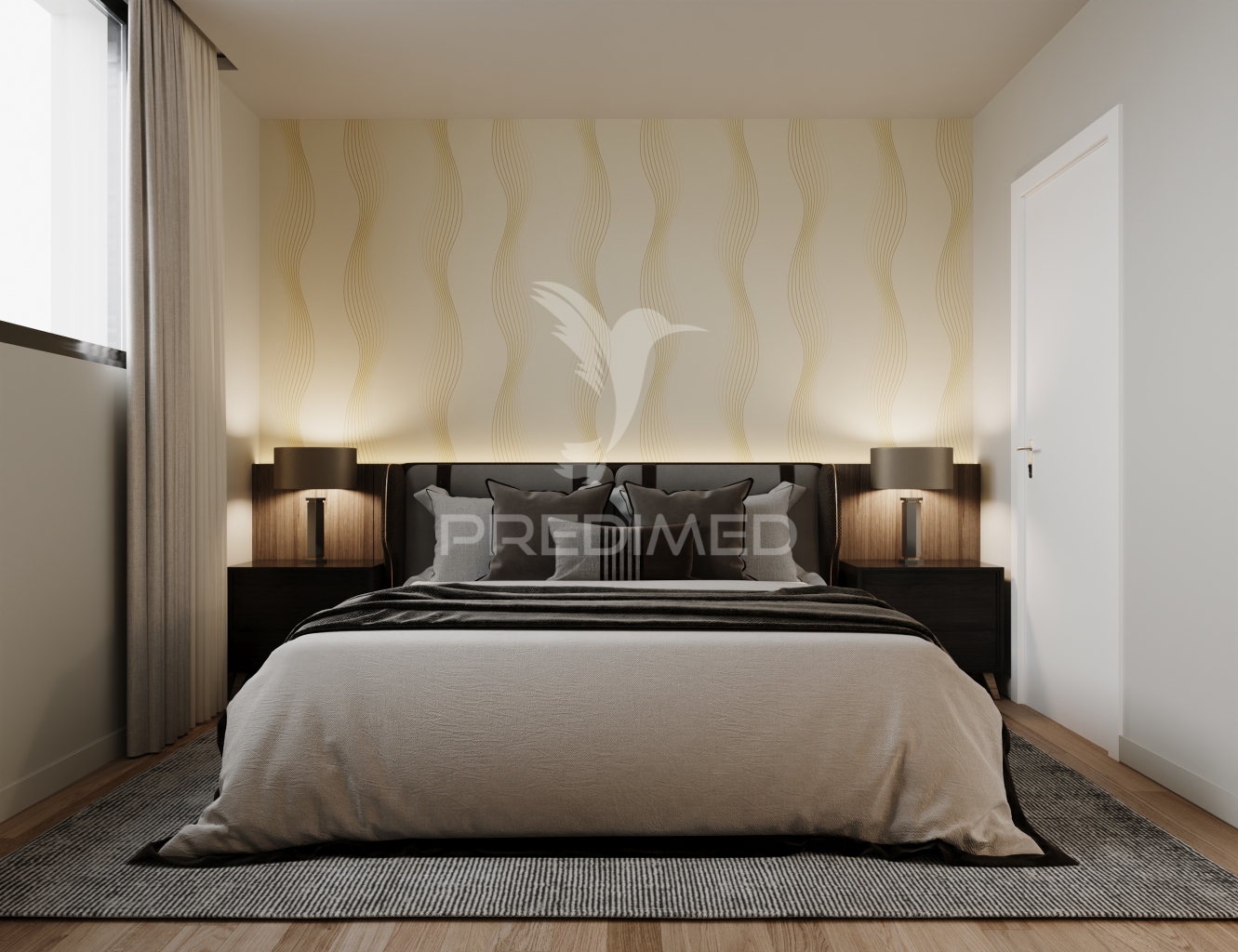Sell Spotlight In construction
São Martinho
Ref. 041868
-
4 bedrooms
-
6 WC
-
3 Garages
-
255,00 m²
Usable Area
-

Description
Discover the epitome of luxury living in this exclusive penthouse that occupies the entire rooftop of a prestigious building in Funchal. With 511 m² of gross area and 254 m² of usable space, this stunning residence features four en-suite bedrooms, ensuring comfort and privacy for all. The expansive living areas seamlessly flow into a private outdoor oasis, complete with a swimming pool and sun deck, perfect for soaking up the sun.
Enjoy breathtaking 360º panoramic views over the ocean and city from two spacious terraces, one facing north and the other south. Located in one of Funchal’s most exclusive neighborhoods, this penthouse combines sophistication and convenience, just minutes away from fine dining, marinas, and premium services.
This property is designed with accessibility in mind, featuring adaptations for individuals with reduced mobility. With amenities such as air conditioning, built-in wardrobes, and a garage space included in the price, this penthouse is a rare find. Experience luxury living at its finest in this magnificent home that offers an unparalleled lifestyle.
Don’t miss the opportunity to make this dream penthouse your own!
Schedule your visit now and come see your future home!
Details
Caracteristics
Equipments
Infrastructures
Safeties
Surrounding areas
Location

