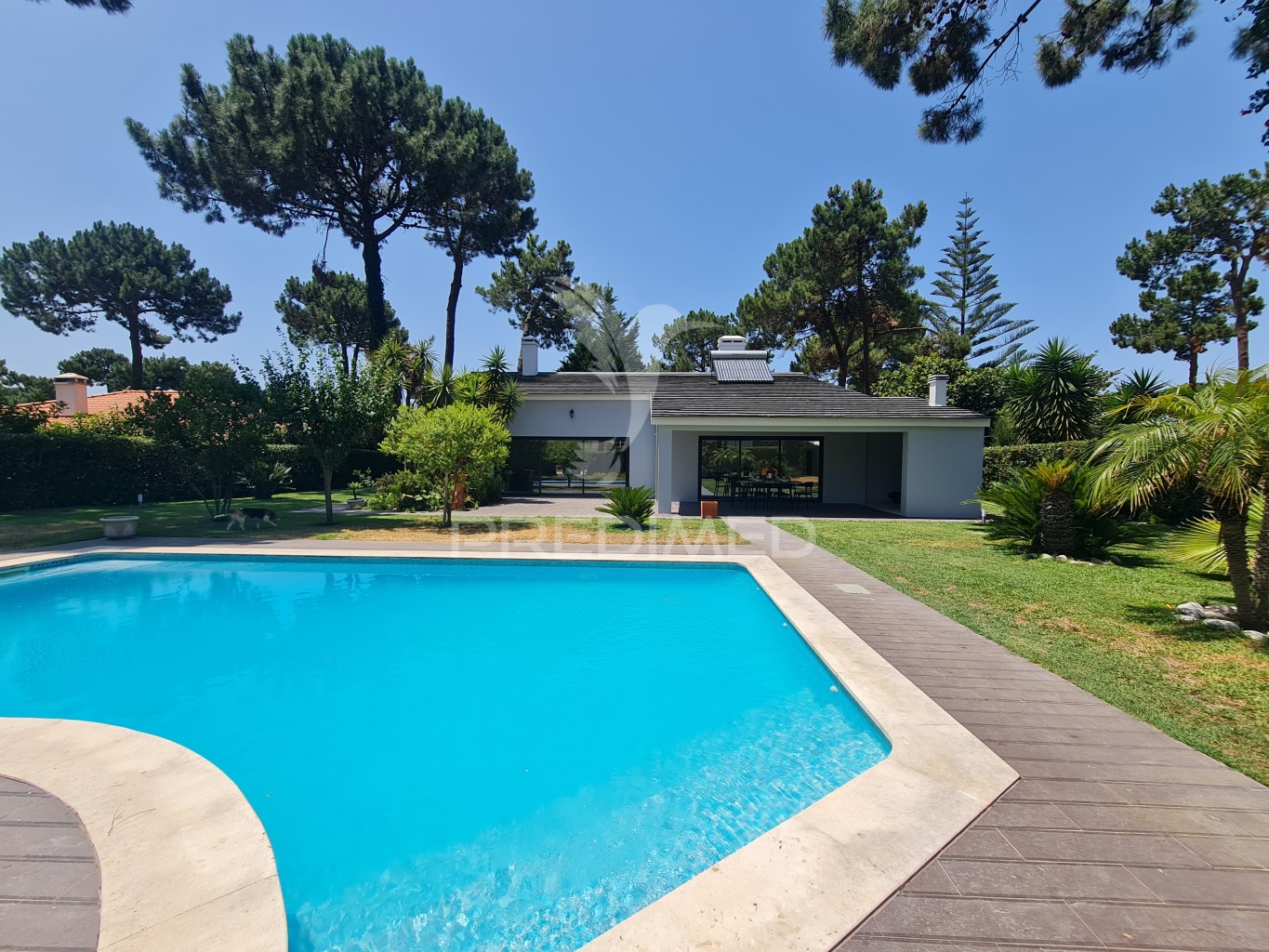Sell Spotlight Recovered
Charneca da Caparica e Sobreda
Ref. 053626
-
4 bedrooms
-
4 WC
-
2 Garages
-
191,60 m²
Usable Area
-

Description
Located in the renowned Herdade da Aroeira, this magnificent detached single-storey house offers a lifestyle of excellence, combining comfort, sophistication and tranquility.
With a gross construction area of 245.20 m², of which 191 m² is usable, on a plot of 1,356 m² with a private swimming pool, it is surrounded by two renowned golf courses, four tennis courts, restaurants, shops, a tropical swimming pool and a hotel that attracts tourists from all over the world. 24-hour security ensures total peace of mind for the whole family.
It is located just 30 km from Lisbon airport and less than 3 km from the beautiful beaches of Costa da Caparica.
There are schools, colleges and health services nearby.
Completely renovated and brand new, the house has four bedrooms (3 en suite, including a master suite with 30m2 and walk-in closet and 2 with 24m2 each and built-in closets) and a bedroom/office with 13m2, four bathrooms, a large living room with 45m2, and a 24m2 kitchen fully equipped with built-in appliances and top-of-the-line finishes. Comfort is guaranteed by heated floors, air conditioning, solar panels and a home automation system.
Outside, the highlights are the freshwater mirror-shaped pool (approximately 40m2), dining area, barbecue, a lush garden with fruit trees and palm trees, automatic irrigation system, a two-car garage, storage room and wine cellar.
There are 1,109.33m2 of uncovered area to enjoy with total privacy.
Includes home staging. All furniture and decoration is included.
A unique property in one of the most exclusive condominiums in the region, ideal for living in elegance and privacy, as a holiday home or as an excellent investment.
Information and visits:
Margarida Tavares
Prime Real Estate Consultant
+351 914 710 200
margarida.tavares@predimed.pt
More real estate solutions at:
www.predimed.pt/margarida.tavares
Details
Caracteristics
Equipments
Infrastructures
Safeties
Surrounding areas
Location
Margarida Tavares
margarida.tavares@predimed.pt
+351914710200
Call to the fixed national network

